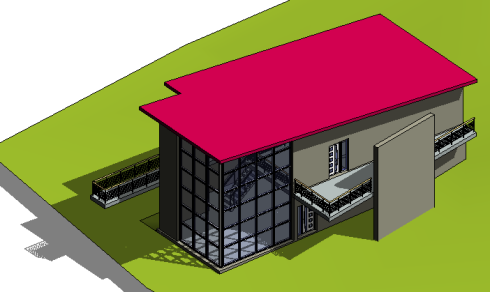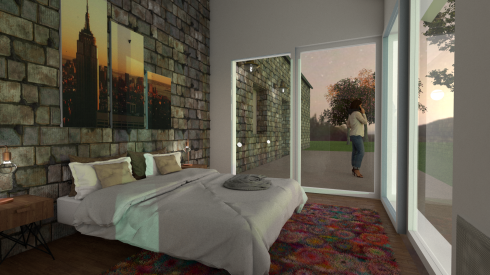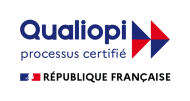Programmes
AUTOCAD® - AUTOCAD LT®
Logiciel de dessin et de conception assisté par ordinateur (CAO / DAO)
FICHE FORMATION AUTOCAD LT INITIATION.pd[...]
Document Adobe Acrobat [182.5 KB]
FICHE FORMATION AUTOCAD PERFECTIONNEMENT[...]
Document Adobe Acrobat [181.6 KB]
Maison en Eure et Loir - Dessins sur AutoCAD®
REVIT® LT ARCHITECTURE
Revit est un logiciel de conception, de documentation et de visualisation de bâtiment. (BIM)
FICHE FORMATION REVIT LT ARCHITECTURE IN[...]
Document Adobe Acrobat [178.0 KB]
Exercice Revit Autodesk®
SKETCHUP® PRO
Logiciel de modélisation & conception 3D
FICHE FORMATION SKETCHUP INITIATION 2.pd[...]
Document Adobe Acrobat [178.2 KB]
Croquis Salle d'eau - SketchUp®
V-RAY® pour SKETCHUP
Logiciel de rendus réalistes
FICHE FORMATION V-RAY INITIATION 2.pdf
Document Adobe Acrobat [178.4 KB]
Rendu V-Ray®
Enscape® pour SKETCHUP (Nouveauté 2024)
Logiciel de rendus réalistes
FICHE FORMATION ENSCAPE INITIATION.pdf
Document Adobe Acrobat [178.1 KB]







